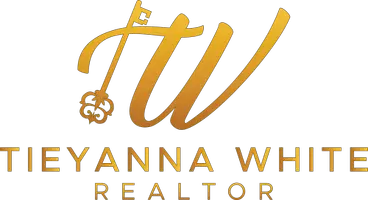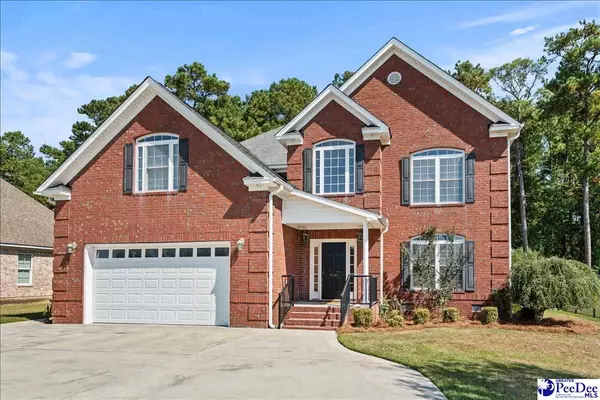4145 Rodanthe Cir. Florence, SC 29501

UPDATED:
Key Details
Property Type Single Family Home
Sub Type Single Family Residence
Listing Status Active
Purchase Type For Sale
Approx. Sqft 11325.6
Square Footage 3,013 sqft
Price per Sqft $147
Subdivision Wedgewood
MLS Listing ID 20253706
Style Traditional
Bedrooms 4
Full Baths 3
HOA Fees $250/ann
HOA Y/N yes
Year Built 2008
Annual Tax Amount $1,611
Lot Size 0.260 Acres
Property Sub-Type Single Family Residence
Property Description
Location
State SC
County Florence
Area Florence
Interior
Interior Features Entrance Foyer, Ceiling Fan(s), Soaking Tub, Shower, Attic, Pulldown Stairs, Walk-In Closet(s), Ceilings 9+ Feet
Heating Central, Heat Pump
Cooling Central Air, Heat Pump
Flooring Carpet, Wood, Tile
Fireplaces Number 1
Fireplaces Type 1 Fireplace, Gas Log, Living Room
Fireplace Yes
Appliance Disposal, Dishwasher, Dryer, Washer, Refrigerator, Oven, Surface Unit
Exterior
Exterior Feature Sprinkler System
Parking Features Attached
Garage Spaces 2.0
Fence Fenced
Roof Type Architectural Shingle
Garage Yes
Building
Lot Description Cul-De-Sac
Story 2
Foundation Raised Slab
Sewer Public Sewer
Water Public
Architectural Style Traditional
Schools
Elementary Schools Carver/Moore
Middle Schools John W Moore Middle
High Schools West Florence
School District West Florence
GET MORE INFORMATION





